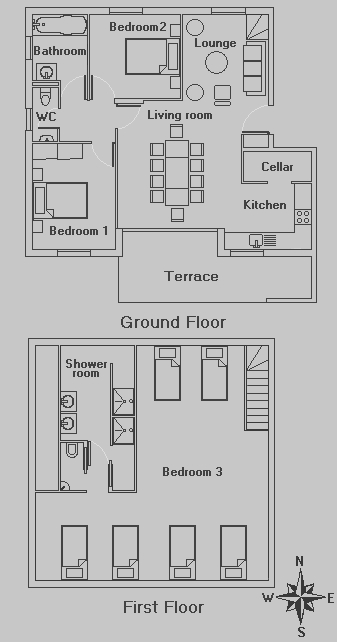|
This house has been designed to comfortably accommodate a large family, two average families or a group of 10 friends.
It has the ground floor of a two bedroom with bathroom and toilet shared. This space "night" is well separated in space "day" which is widely communicate the living room, living room, kitchen and garden. The open kitchen makes the service of meals in the living room of his large table or outside on the terrace near the barbecue.
Upstairs a large dormitory determines an open space roof topped by a wood-frame apparent. Bathed in the light of 4 electric windows, this field reserved for children, has a large bathroom making a genuine health. This allows the simultaneous use of the double sink and separate shower with two changing rooms.
|
|
|
 Features:
Features:
Type : T4/T5 with 2 floors
Living space: 130 m²
Number of persons: 10 max.
Number of bedrooms: 3
Total area of terrace: 15 m²
Surface garden : 200 m²
 Air Conditioning / Heating:
Air Conditioning / Heating:
HVAC system
Fireplace
 8 beds (10 sleeps):
8 beds (10 sleeps):
Bedroom 1: 1 bed with 2 places (140 x 190)
Bedroom 2: 1 bed with 2 places (140 x 190)
Bedroom 3: 6 beds with 1 place (90 x 190) + TV TNT
 Living room:
with dining table and 10 chairs
Living room:
with dining table and 10 chairs
 Salon
with sofa, 2 ottomans, flat screen digital TV, DVD player, digital tablet
Salon
with sofa, 2 ottomans, flat screen digital TV, DVD player, digital tablet
 Cuisine :
Dishwasher, Ceramic hob 4 rings, oven convection, microwave oven, fridge-freezer, washer , Bagless, Espresso coffee maker, electric coffee maker, blender, electric beater, toaster, electric kettle , Pressure cooker, multifunction robot, Iron and ironing board
Cuisine :
Dishwasher, Ceramic hob 4 rings, oven convection, microwave oven, fridge-freezer, washer , Bagless, Espresso coffee maker, electric coffee maker, blender, electric beater, toaster, electric kettle , Pressure cooker, multifunction robot, Iron and ironing board |
 |
|
 Bathroom
on the ground floor with shower, towels, hair dryer, hot water tank 300 liters
Bathroom
on the ground floor with shower, towels, hair dryer, hot water tank 300 liters
 Shower room
on the first floor with two independent showers and changing rooms + 2 sinks
Shower room
on the first floor with two independent showers and changing rooms + 2 sinks
 Separate toilet on first floor and ground floor
Separate toilet on first floor and ground floor
 Terrace 15 m² with outdoor table and chairs, parasol, barbecue
Terrace 15 m² with outdoor table and chairs, parasol, barbecue
 Private parking
Private parking
|
|